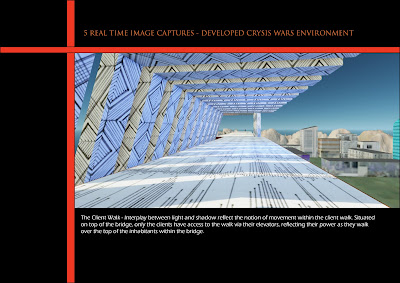
The interior of the gallery serves as a guide to the public. The movement through the gallery is presented through the orange paths while viewing platforms are presented by purple. This allows movement through the gallery as well as the opportunity to view artworks in ones own time.

The workspace of Patricia Piccinini is designed in accordance with elements from 'Tangerine Dream'. The workspace also contains a design desk as well as a platform where Piccinini is able to mould her artwork.

The workspace of Ricky Swallow was inspired by the snakes of 'The Arrangement'. The design develops a bold, overpowering sensation over the public thus portraying a sense of danger and heightened awareness of being in an unfamiliar territory.





 The interior of the gallery serves as a guide to the public. The movement through the gallery is presented through the orange paths while viewing platforms are presented by purple. This allows movement through the gallery as well as the opportunity to view artworks in ones own time.
The interior of the gallery serves as a guide to the public. The movement through the gallery is presented through the orange paths while viewing platforms are presented by purple. This allows movement through the gallery as well as the opportunity to view artworks in ones own time.
 The workspace of Ricky Swallow was inspired by the snakes of 'The Arrangement'. The design develops a bold, overpowering sensation over the public thus portraying a sense of danger and heightened awareness of being in an unfamiliar territory.
The workspace of Ricky Swallow was inspired by the snakes of 'The Arrangement'. The design develops a bold, overpowering sensation over the public thus portraying a sense of danger and heightened awareness of being in an unfamiliar territory.

